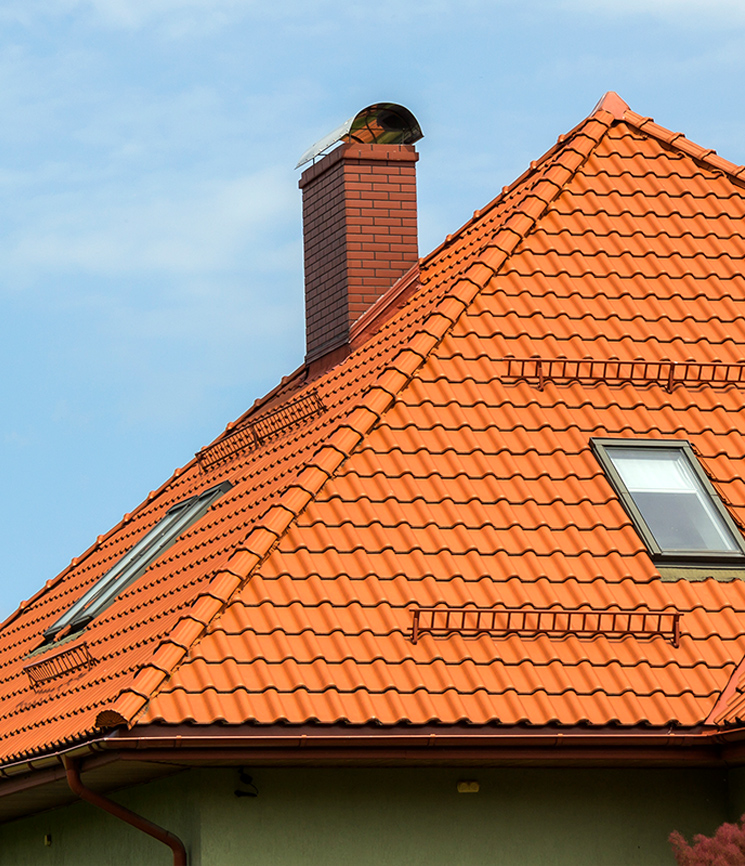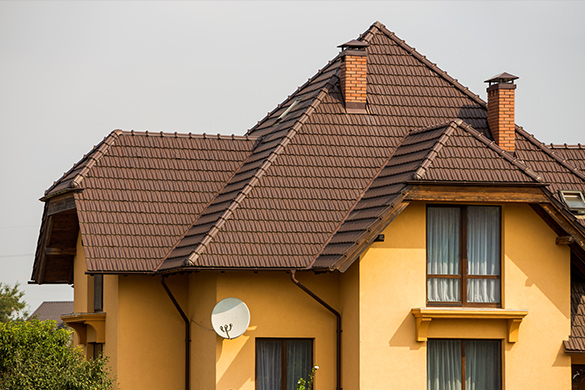Loft Conversions

Do you have an attic or loft that is not being used? Peaktop Roofing can help convert it to a living space. Our roofers are experts in loft conversions and offer free consultations so you can discuss the process with them! We have been around for many years and specialize in converting unused spaces into something useful.
What is a loft conversion?
A loft conversion is the process of turning a loft into a livable space. Peaktop Roofing can help you convert your attic or loft so it can be used as a bedroom, kitchen, games room and more! Benefits of converting the loft include increased value for your property and adding another living area which is helpful if there are growing children in the family.
Benefits of loft conversion
Loft conversion has several benefits for homeowners. Peaktop Roofing can help you with all the benefits of a loft conversion, including:
• Adding value to your property
• More living space in your home for growing children or family members who are elderly and need more room

Types of loft conversion
Roof window conversion
A roof window loft conversion is one of the most popular types because it provides a view and lets in natural light. Peaktop Roofing can help you choose an ideal roof window for your loft conversion
Dormer conversion
A dormer loft conversion adds volume to the room and makes more space. Peaktop Roofing will make sure all installation work complies with building regulations. We also carry out any necessary structural alterations to ensure durability
Mansard conversion
The mansard style has four slopes at each end, making this type unique. Peaktop Roofing will advise you on how much headroom there needs to be before installing a mansard loft conversion
Hip-to-Gable conversion
Hip-to-gable conversions are structured as a hip roof with a gable end making it easy to install under the existing roof Peaktop Roofing
Gambrel conversion
Peaktop Roofing can carry out most loft conversions, including Gambrel loft conversions. This is where two roofs meet at an angle, and one side slopes down more than the other
Hipped roof conversion
Peaktop Roofing has a vast hipped conversion experience, which offers flexible space for rooms or extra storage. This style provides four sides meeting at 90-degree angles
Velux conversion
A Velux conversion involves fitting a Velux™ window in the roof of your loft. Peaktop Roofing has fitted many Velux conversions all over London
What is involved in a loft conversion?
The entire process will vary depending on what type of loft conversion you want. Still, it generally takes around four weeks with any extra work needing approval from building control before starting work. This includes planning permission if required by local council regulations. What happens next depends on the type of conversion you require. For example, a dormer loft conversion involves construction work on the exterior walls and roof. At the same time, a hip to gable is constructed in two phases where prefabricated trusses are fitted first, followed by installation of internal partitioning, floorboards and insulation before going back onto the site to complete any external brick or blockwork required.
Loft Conversions for Kitchens and Rooms
If your kitchen does not have enough space to store appliances or you find the lack of storage annoying, it is time for a loft conversion. If your home has an unused attic and you would like extra living space without moving homes, consider adding a kitchen in your new attic room.
It will cost much less than moving house. Still, it can provide all facilities that any other ground floor level property does, such as walk-in wardrobe, ensuite bathroom with modern designs and luxury fittings, study area/home office where every family member can work comfortably using their laptop, desk and ergonomic chair.
What is involved in a loft conversion?
Another aspect of having a loft is that you can do a loft conversion refurbishment. If your home is full of old items that would be better in storage or disposed of, this will allow the space to look more spacious and feel light.
Frequently asked questions
How much is a loft conversion?
The cost of a loft conversion depends on the size of your room and the type of roofing. However, it can cost anything between £20k-£50k, so you need to evaluate how much is a new loft conversion.
Do roofers do loft conversions?
Yes, some companies specialise in doing both types of work: roofs and lofts. It’s best if they have experience with both. Still, even if they don’t, by hiring a professional company that has been around for years, you are guaranteed high-quality services from their employees who know what they’re doing.
What type of roof do you need for a loft conversion?
You will need a flat roof to install insulation, drywall and plywood.
How tall does a roof have to be for a loft conversion?
The minimum height is about 40 cm or 16 inches, but you can go as high as needed if your room has sufficient ceiling height.
Can I install solar panels in my loft room?
Yes, but you will need to check with your local authorities if it is allowed or not. Some places do allow this, and others don’t.
